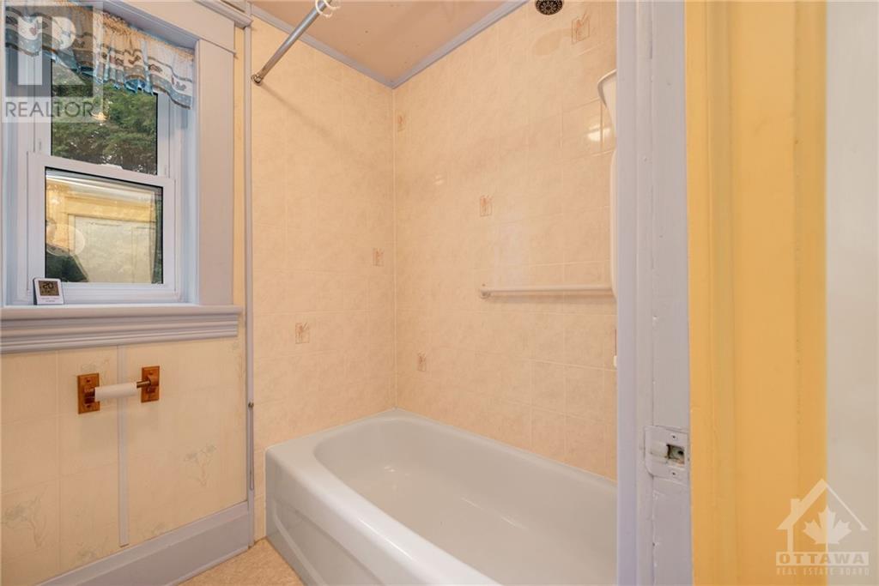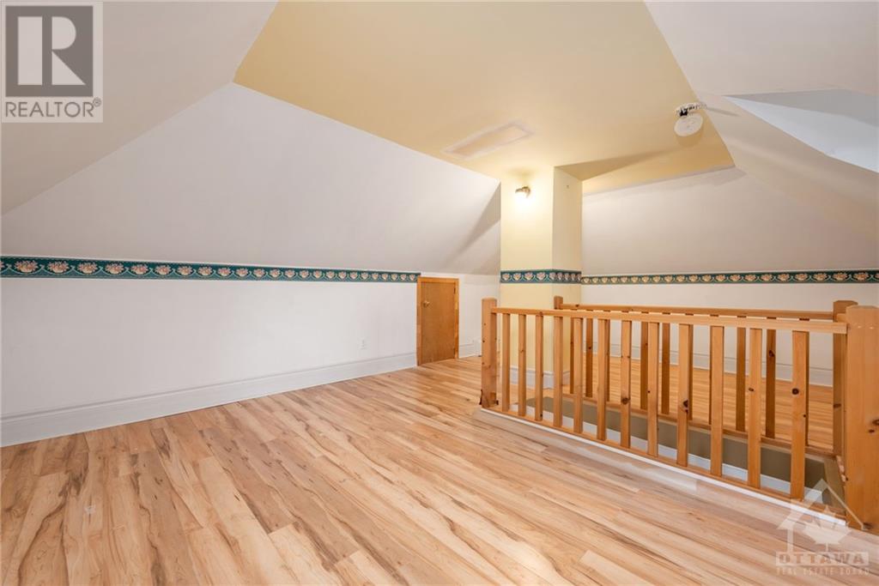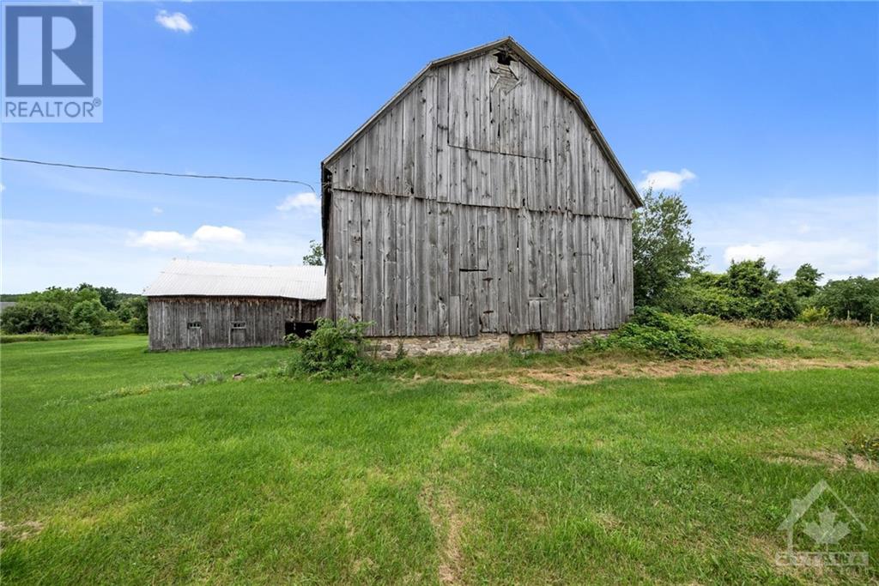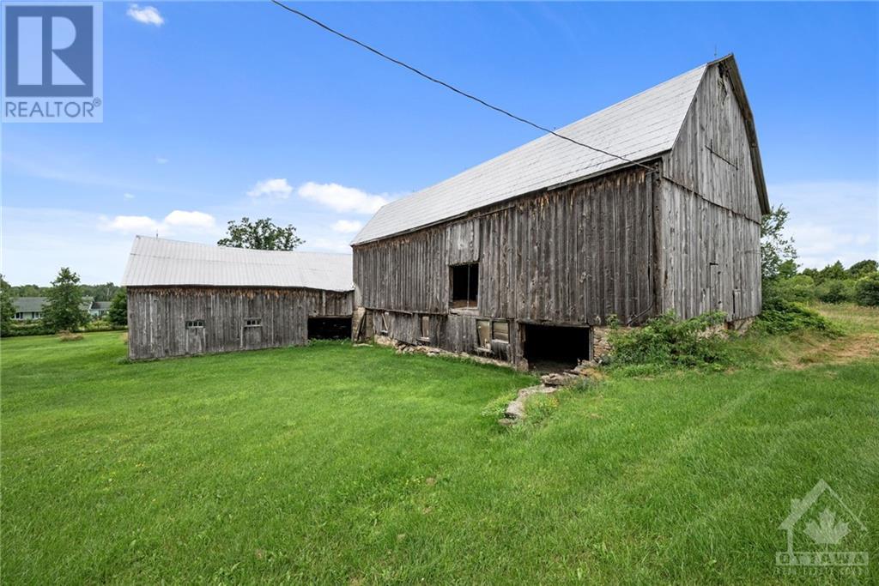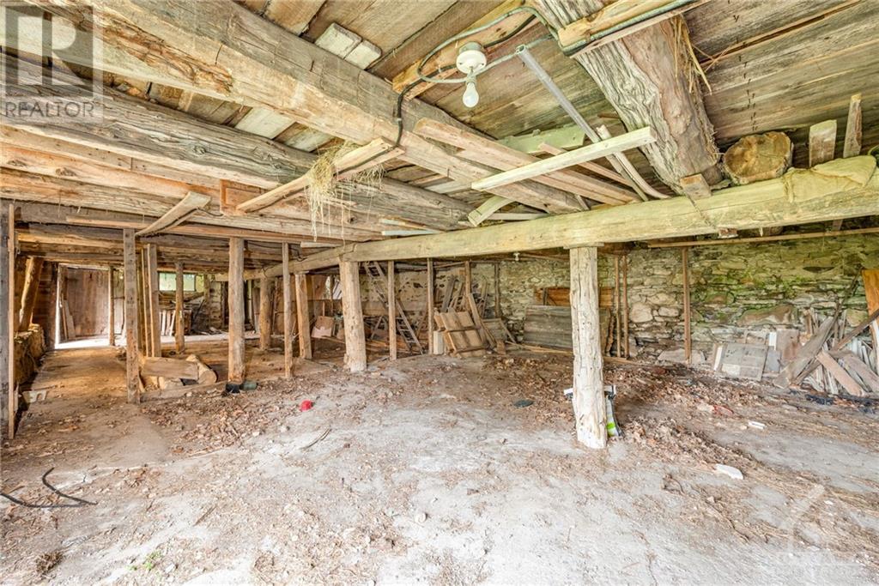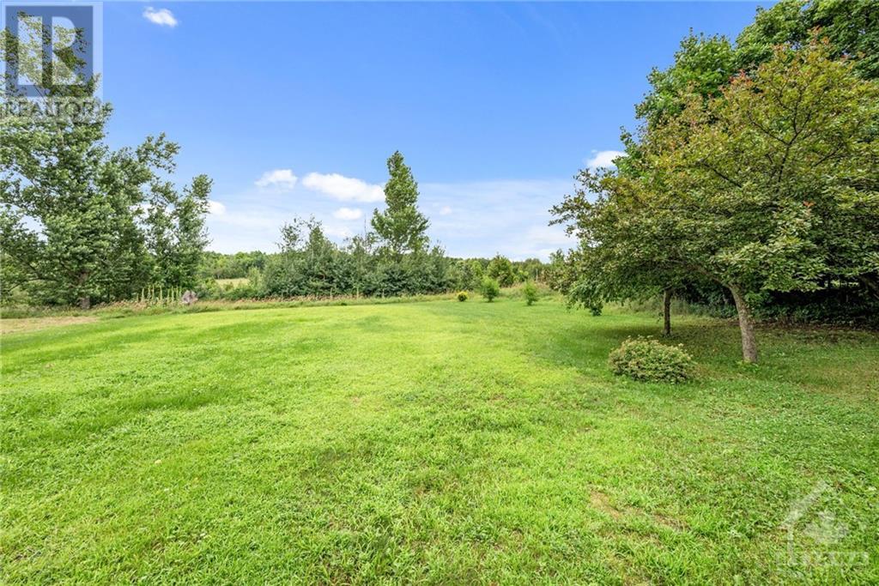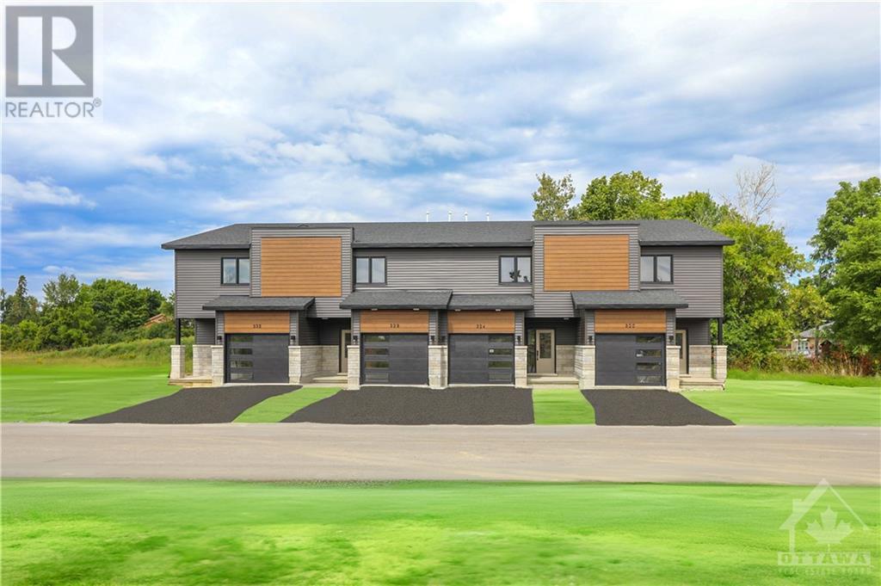2863 MACKEY ROAD
North Gower, Ontario K0A2T0
$750,000
ID# 1403668
| Bathroom Total | 2 |
| Bedrooms Total | 3 |
| Half Bathrooms Total | 1 |
| Year Built | 1916 |
| Cooling Type | None |
| Flooring Type | Mixed Flooring, Hardwood, Tile |
| Heating Type | Forced air |
| Heating Fuel | Oil |
| Stories Total | 2 |
| Primary Bedroom | Second level | 17'0" x 9'0" |
| Bedroom | Second level | 10'0" x 9'0" |
| Bedroom | Second level | 10'0" x 9'0" |
| 2pc Bathroom | Second level | Measurements not available |
| Family room | Second level | 27'5" x 14'5" |
| Loft | Third level | 18'0" x 13'0" |
| Utility room | Lower level | Measurements not available |
| Living room | Main level | 22'0" x 15'0" |
| Kitchen | Main level | 12'0" x 8'0" |
| Dining room | Main level | 12'0" x 7'0" |
| 4pc Bathroom | Main level | Measurements not available |
| Sitting room | Main level | 9'0" x 8'0" |
YOU MIGHT ALSO LIKE THESE LISTINGS
Previous
Next

CONTACT LISA TODAY
Get In Touch




Lisa Fitzpatrick ABR, SRS
Sales Representative





The trade marks displayed on this site, including CREA®, MLS®, Multiple Listing Service®, and the associated logos and design marks are owned by the Canadian Real Estate Association. REALTOR® is a trade mark of REALTOR® Canada Inc., a corporation owned by Canadian Real Estate Association and the National Association of REALTORS®. Other trade marks may be owned by real estate boards and other third parties. Nothing contained on this site gives any user the right or license to use any trade mark displayed on this site without the express permission of the owner.
powered by WEBKITS










